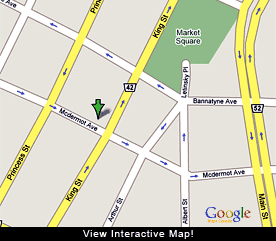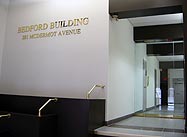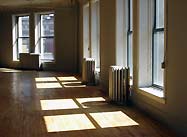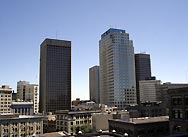Bedford Building
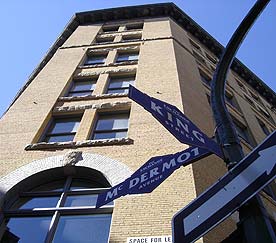
Broker Participation Welcomed
Contact us today to get more information or to take advantage of this exciting leasing opportunity!.
The Bedford Building is situated on the north-west corner of McDermot Avenue and King Street in Winnipeg's historic Exchange District. The building offers exquisite office space, scenic views and seven floors of commercial space - perfect for any business.
Download full hightlight sheet (547 KB - PDF)
Property Features
- Heritage building centrally located downtown in the Exchange District, a National Historic Site
- High profile corner location
- Parkade (secure above and underground heated stalls) and street parking
- Large floor plate (+/- 11,000 sq. ft.)
- Access to high capacity, high quality fibre-optic network (internet access)
- 24/7 tenant access
- Large low-e windows
- Hardwood floors
- High tin-pressed ceilings
- High frequency bus service
- Restaurants, pubs, galleries, theatres & museums within close proximity
- Unit sizes starting from +/- 500 SF and up
- Zoning: 'C' � Character Sector
Drawings & Plans
The documents listed below are in PDF format and require the free downloadable Adobe Acrobat Reader to view them.
Additional Photos
First Floor
 Street level view |  Bedford Building vestibule |  1st floor retail entry |
Second Floor
 Office with large arched windows |  Open ceilings |  View of Exchange District through arched window |
Third Floor
 Large open space with lots of incoming light |  Office entry that creates an impression |  Creative space with exposed hardwood floors |
Fourth Floor
 Large open space with exposed hardwood |  Open & airy with beautiful hardwood |  Numerous large windows |
